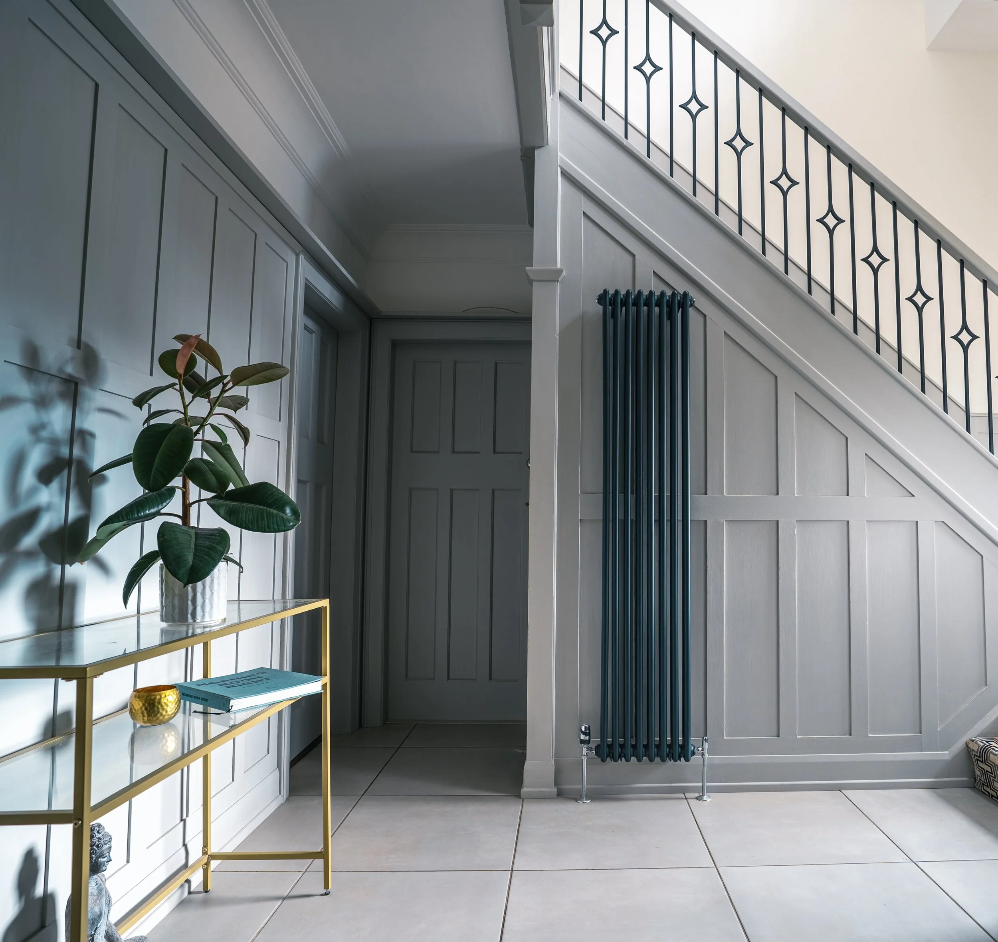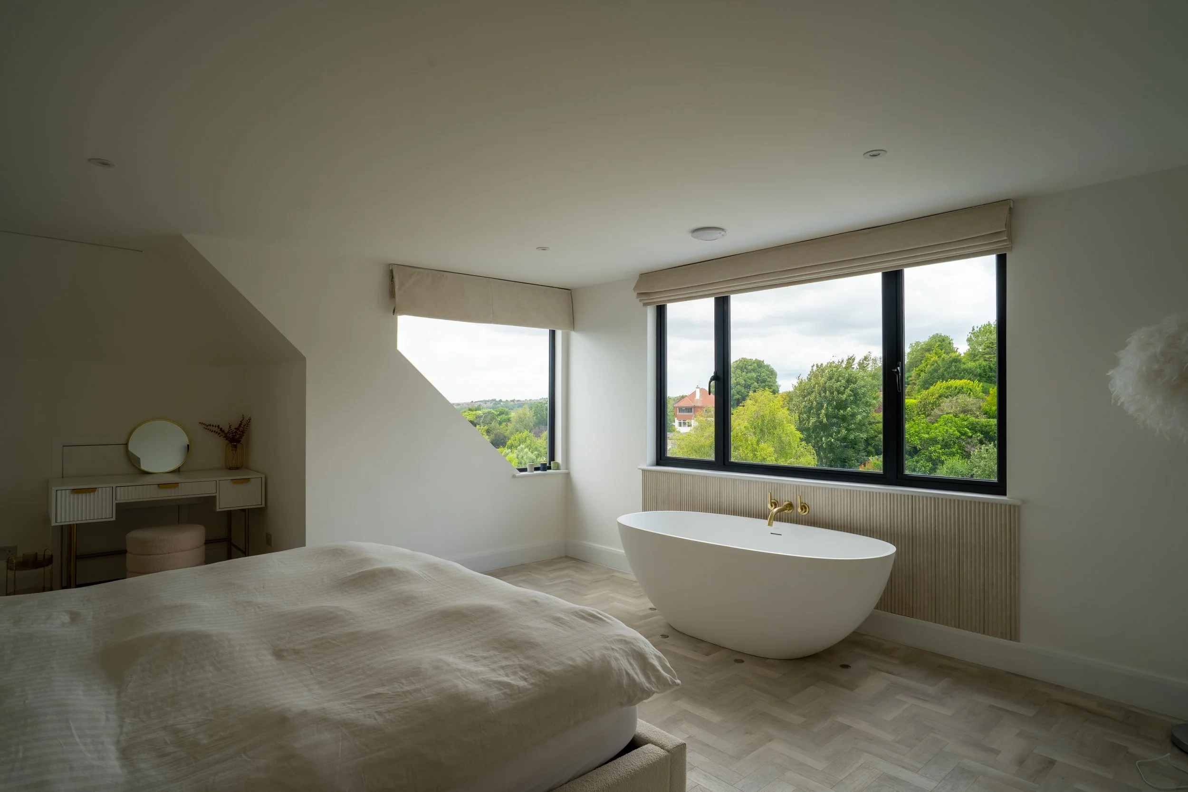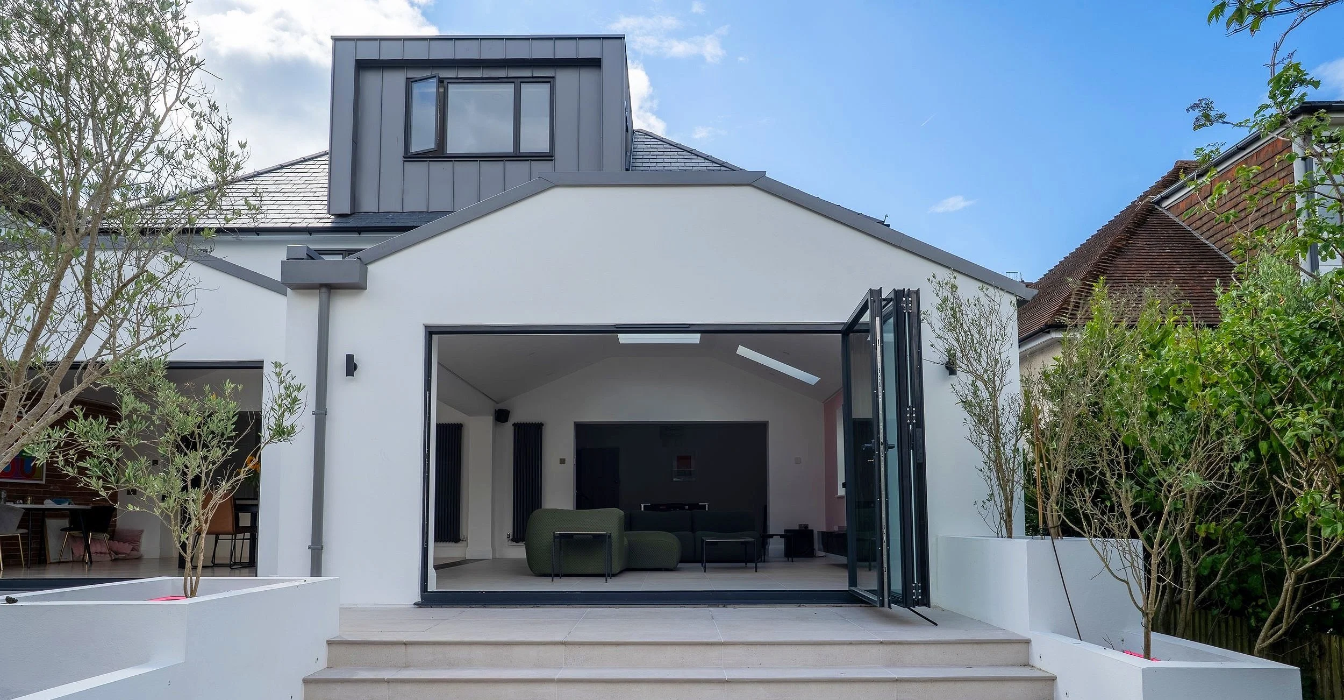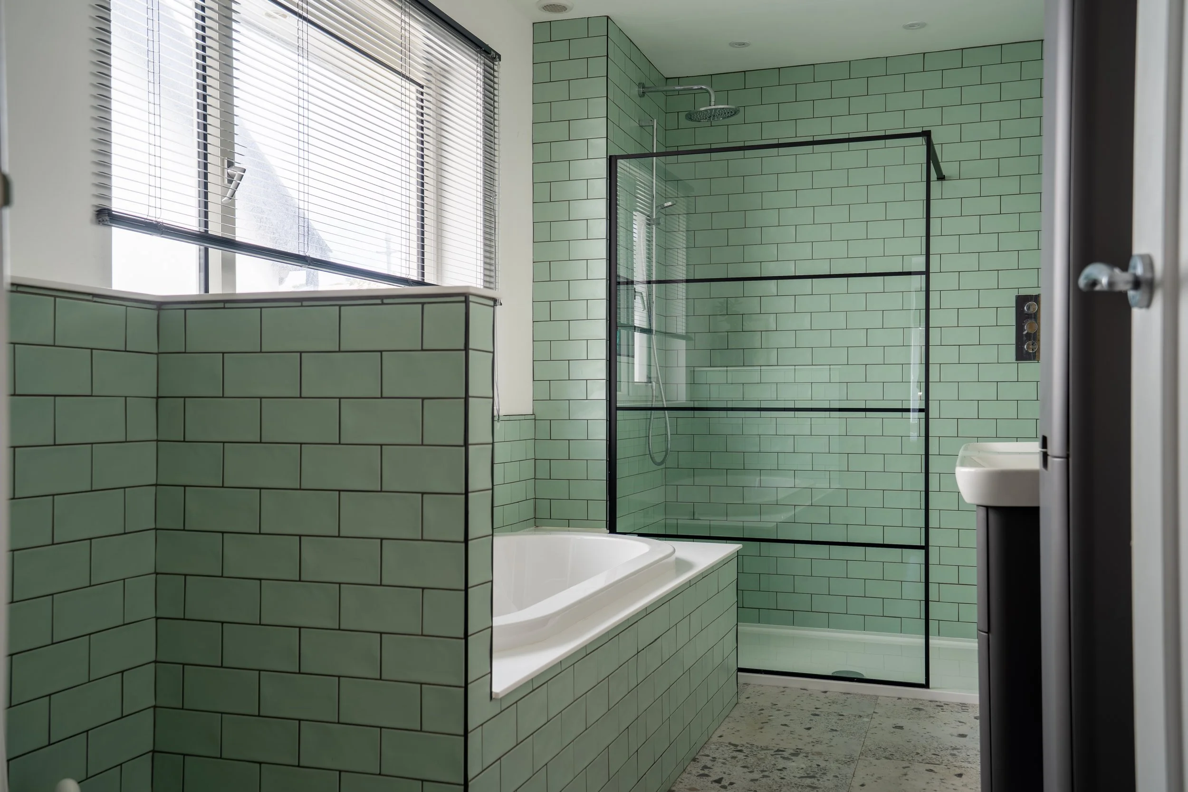HOVE DESIGN & BUILD
We’re a design and build team with over 35 years of experience crafting thoughtful, well-made spaces. From custom kitchens and bathrooms to full home renovations, we take care of everything from start to finish.
Built on trust and word of mouth, our work speaks for itself. We focus on quality, creativity, and practical design that feels right for each home — and the people who live in it.
Our mission: to create beautiful, functional spaces through thoughtful design and skilled craftsmanship. We’re here to challenge the ordinary — combining creativity and practicality to build homes that feel as good as they look.
Sustainability is a core part of our approach. Wherever possible, we use recycled and repurposed materials — from reclaimed wood to eco-conscious plastics — and offer solar panel installation as part of our builds. We believe good design should not only serve the people who live in a space, but the planet too.
The Barn
Renovation of a 15th-Century Medieval Barn
The Village Barn stands beside the church at the centre of Patcham. Once part of Patcham Court Farm and the estate of the Marquess of Abergavenny, it is a long, low structure of flint and brick with a slate roof. Believed to be the longest surviving barn in England, it was built in phases and extends to 19 bays.
The earliest section, dating from the medieval period, forms the western five bays (now houses 1, 2, and 3) and is built in an aisled form with large arcade posts, tiebeams, and passing braces. Around 1550, a further ten bays were added, followed by the final four around 1610, which today serve as the Church Hall. Significant repairs took place between 1621 and 1642, and in the 1980s the barn was converted into residential use.
Our design brief centred on delivering sensitive, well-considered interventions that enhanced liveability while preserving the barn’s historic fabric. This included creating a contemporary kitchen space and introducing a new doorway to connect the kitchen with the garden. The kitchen was designed to be engaging and welcoming, while carefully balanced with the homely character of the historic barn—ensuring the new interventions complemented rather than competed with its unique heritage.
Hove Park
Modernisation of a Traditional Hove Park Home
Set within the sought-after Hove Park area, this project involved a bold and contemporary reimagining of a traditional family home. The scope included the design and construction of a modern rear extension to maximise light and living space, alongside a new loft conversion with an associated terrace and integrated hot tub — providing elevated views and luxurious outdoor living.
Internally, the existing house was thoughtfully remodelled where necessary to improve flow, functionality, and connection between old and new. The result is a beautifully balanced home that blends architectural innovation with everyday comfort, tailored perfectly to modern family life.
Chailey Avenue
Renovation of a 1930s Arts & Crafts Bungalow
This project involved the sensitive renovation of a charming 1930s bungalow, with a focus on celebrating and preserving its original Arts & Crafts character. The brief was to breathe new life into the property by removing a poorly constructed and unsympathetic later extension, and replacing it with a thoughtfully designed addition that would enhance both the home and its setting.
The new design introduces a stunning extended terrace and a luxurious swim-up pool, blending seamlessly with the traditional features of the original house. Internally, a bespoke kitchen was created as a central feature of the new space, combining white Corian worktops with a beautifully crafted plywood kitchen, complete with coloured accent doors – bringing warmth, functionality, and a playful modern edge to the home.
Every detail of the renovation was carefully considered to ensure the new elements respected the bungalow’s architectural heritage, while bringing contemporary comfort, style, and liveability.
The result is a striking yet sensitive transformation — a characterful home that honours its past while embracing modern living.










